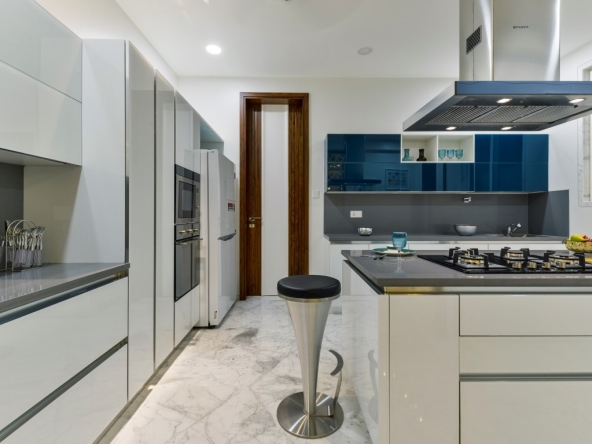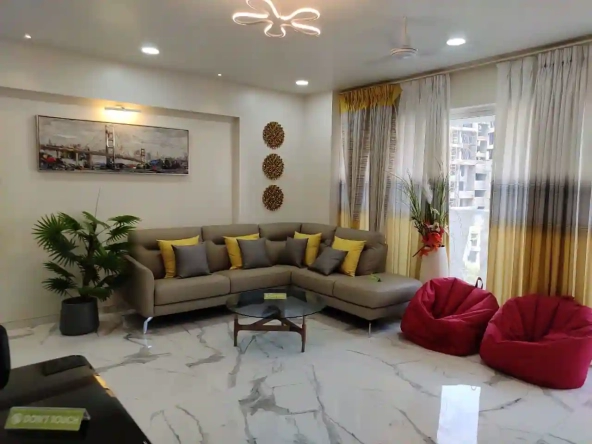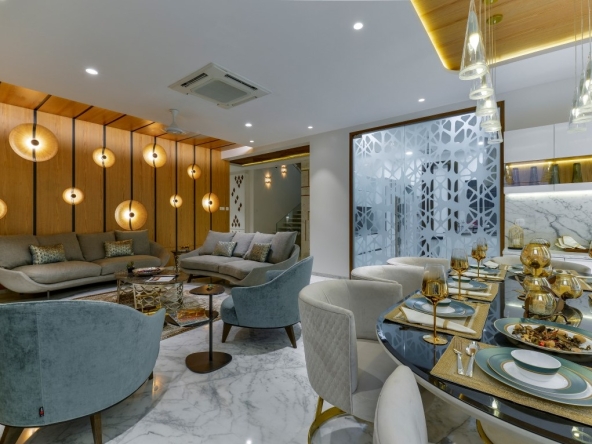2 BHK flats have only one thing in common; they are getting smaller day by day. The right interior design is required to make them look bigger and more spacious. The proper layout makes a flat look bigger and brighter. There are many possibilities and potentials to make your sanctum a true representation of yourself. From color combinations on the walls to modular furniture designs, a perfect design can give a fresh lease of life to your 2 BHK apartment. Here are some cherry-picked design ideas you can apply to your dream home.
Space availability in your apartment
Before designing your space, assess the availability of space. Your space should have a fair balance of comfort and design. So, creating a plan that compliments your style and accentuates the room is necessary.
The color scheme on the walls
A good color combination for the walls of your living space creates the idea of spaciousness! There are mainly two types of color categories. One is warm colors, and the other is cool colors. Warm colors evoke a feeling of joy, love, and passion. Cool colors are more on giving calming impact. So choose a combination that evokes positivity and a peaceful ambiance.
Furnishing tips for the bedrooms
For bedrooms, consider wardrobes with sliding doors. Cabinets with sliding doors save more space. Use the full-length mirrors on the wardrobe doors to save space. Buy modular beds with storage space to store your extra quilt and pillows. To create warmth in your bedroom space, you can add a wood-finished wall for wall behind the bed. Use pendant lights as night lamps instead of bedside lamps. Use wardrobes with an in-built pull study desk and open shelf storage for the kid’s bedroom.
Interior design for kitchen and dining area
Use kitchen and dining space judiciously to fit in an extra cabinet or a counter bar. For example, consider a dining table with bottom drawers to store cutlery. Use armless chairs in neutral upholstery shades to create a sophisticated look while creating extra space.
Interior design tips for the bathrooms
Create more bathroom space by using open shelves to store extra towels and toiletries. A floating vanity unit under the sink can save your space. Separate the shower area with a curtain to give a spacious look.
Customize your 2 BHK with Veda Interia Designs
Maximize your 2 BHK with designs curated by Vedaa Interia. We work in tandem to understand your needs and requirements. We create multiple layout options for your 2 BHK for maximum space optimization. We develop themes according to your preferences. Check out some of our housing projects on our website that you are bound to love.







